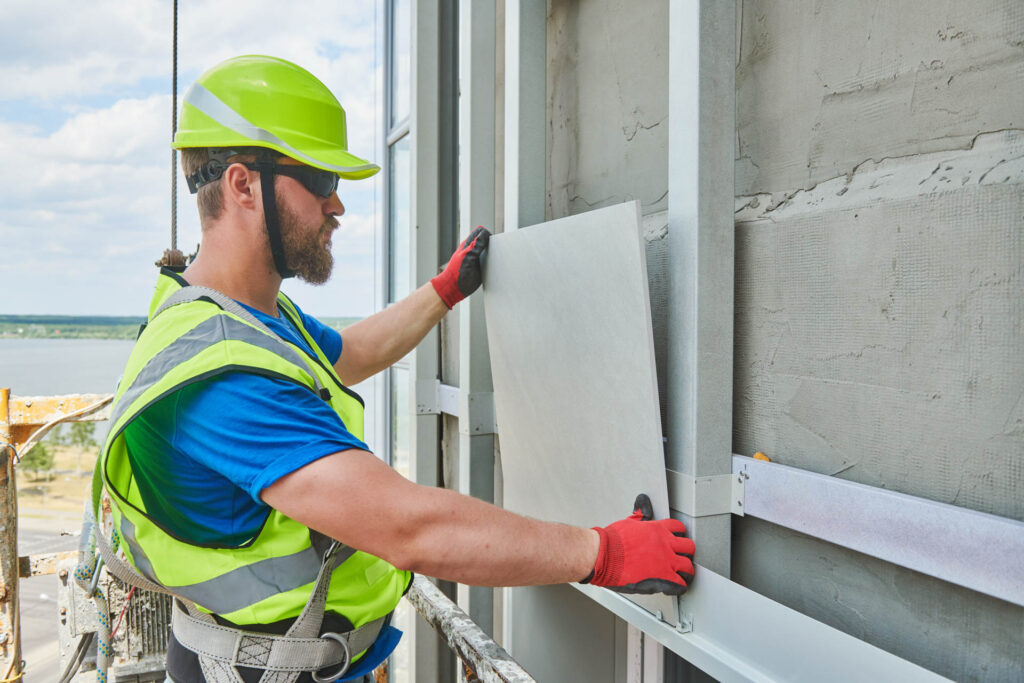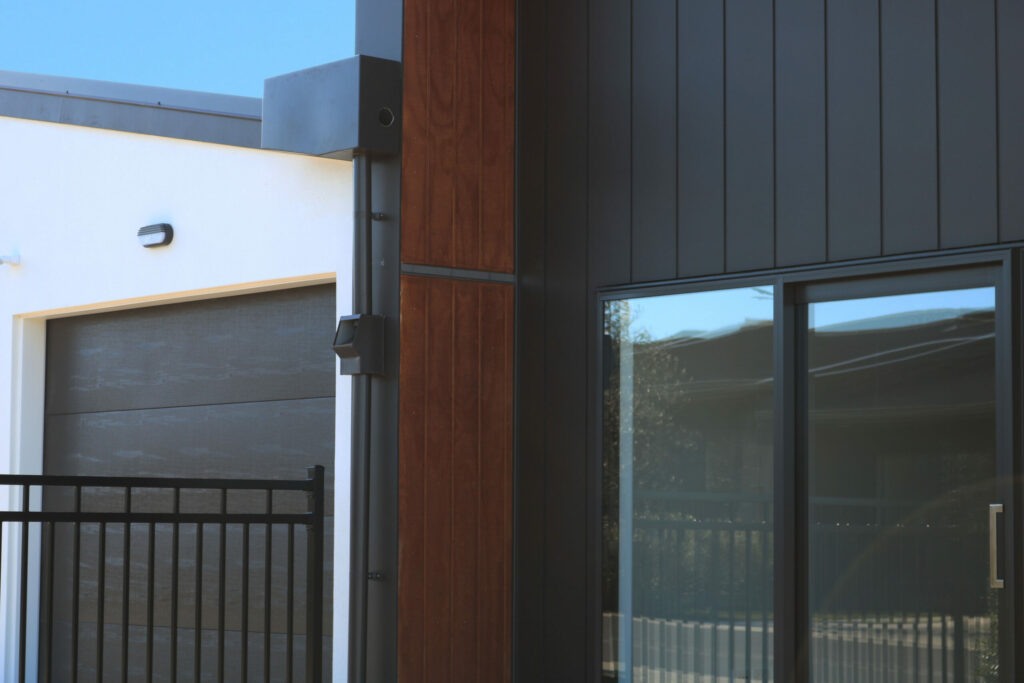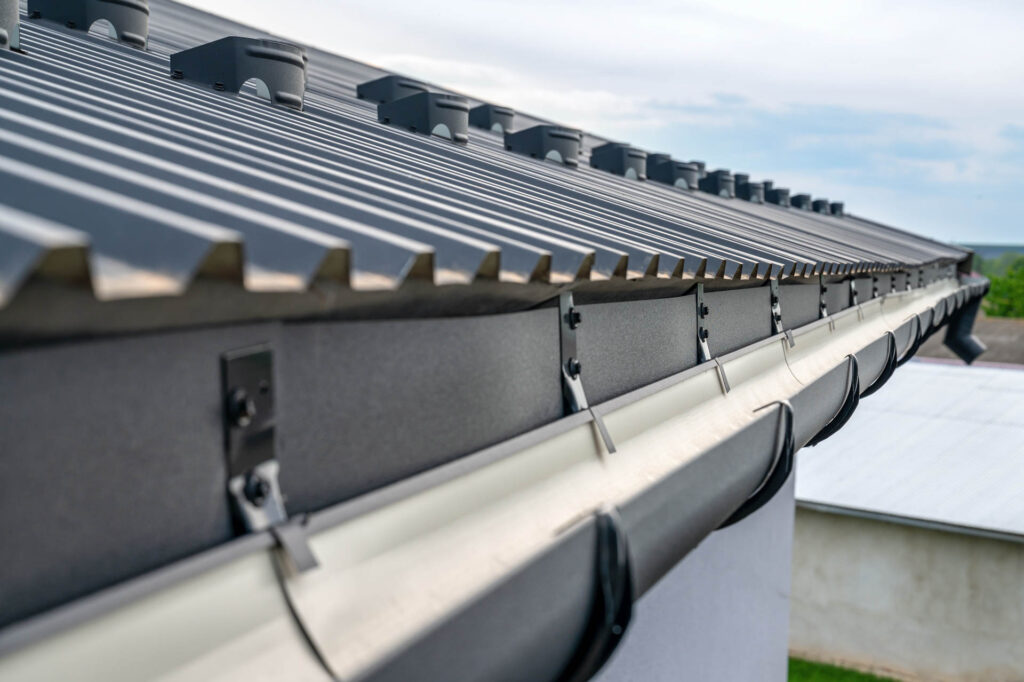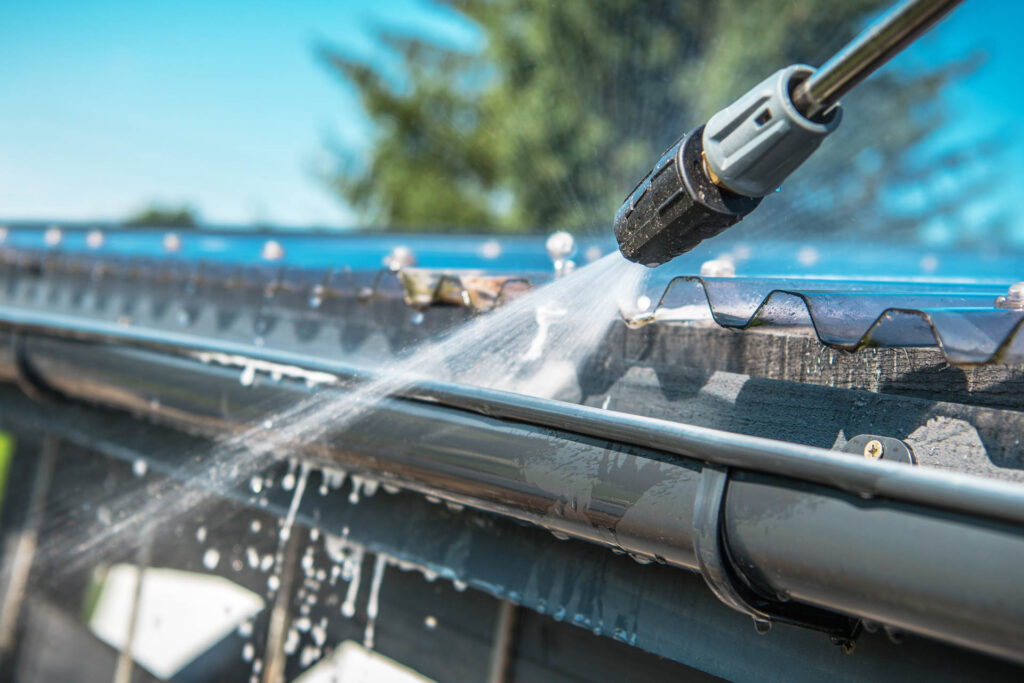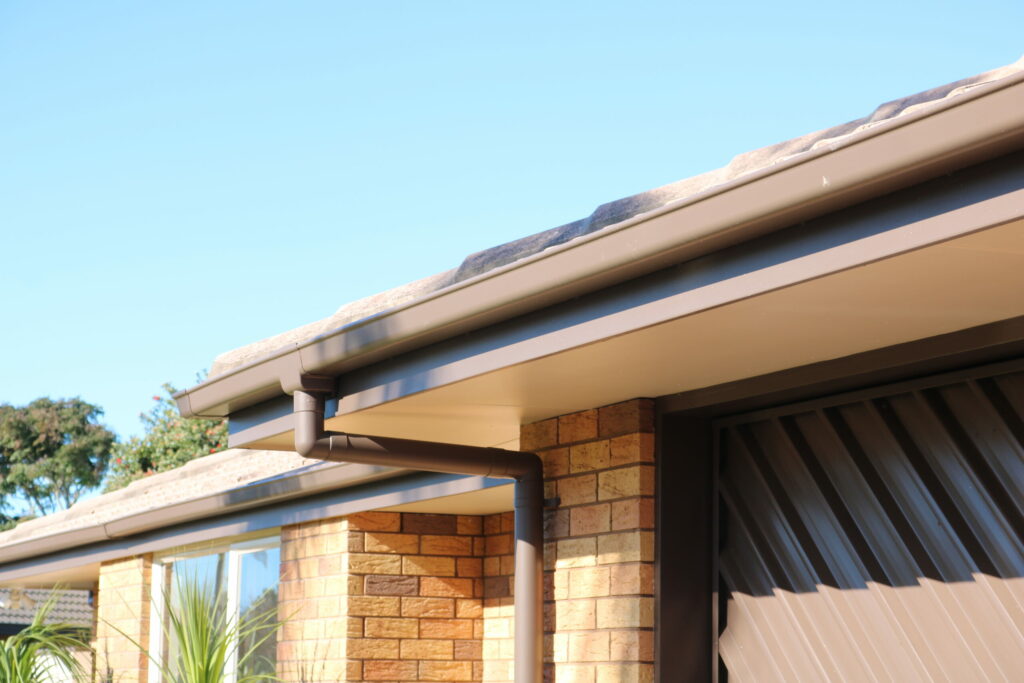- 13 Oct, 2020
- Home repair
- Guru
What type of cladding does your house have?
What Type of Cladding Does Your Home Have?
There are a range of different types of cladding that houses are built with, it can sometimes be hard to know which type of cladding your house has.
One type of cladding is brick veneer which is installed in front of but separated from the standard timber framing. Brick is a wet cavity so water goes in and water comes out of the weep holes at the bottom but needs insulation when installed.
Another type of cladding is weatherboard, which is a wooden siding of a building in the form of horizontal boards often overlapping. The weatherboard is less robust than brick so adding wall insulation is a must. It’s recommended to paint your weatherboards every seven years to ten years.
Monolithic Cladding
There are three different types of monolithic cladding –
- Stucco (often called solid plaster) is a full layer of cement based concrete type plaster, usually over a wire-mesh layer for strength.
- Texture coated fibre cement
- Polystyrene with plaster over it.
Stucco is the oldest type of monolithic cladding that has been used in New Zealand since the 1920’s. Texture coated fibre cement has been used since the 1970’s and Polystyrene is the most recently used since the 1980’s.
All monolithic cladding types are known to have weathertightness issues where water gets in past the outer layer of plaster surface, or in through the junctions with other building components and has a free ride into the buildings structure.
Stucco
Stucco is a cement-based plaster used over different backing materials. Backings include fibre-cement and plywood sheeting or building paper.
Stucco can hold a lot of moisture but it’s where that moisture ends up that creates issues in your home.
Texture Coated Fibre Cement
Texture Coated Fibre Cement is compressed cladding sheets made from cement, resin and fibres of different types. Sheet joints are textured together and prone to cracking. Homes that were built between the mid 1990’s and mid/late 2000’s have problems with leaks as these fibre cement based cladding systems were often installed inadequately and proved to be less robust then first thought when they were initially put on the market.
If the sheet edges are uncoated they can be very absorbent and they may leak water from decks and roofs hence why all exposed sheet edges must be well coated.
Polystyrene
Sheets made up of polystyrene boards which are then plastered with a reinforcing mesh layer and paint finished. These plaster systems used were cement based and very rigid and prone to cracking. During the mid 90’s they would install this type of cladding directly to the timber framing without any other insulation because of the high rating of insulation the polystyrene naturally has. This was unfortunately the cause for many leaky home issues because of the well sealed nature of cladding helping the mould to take hold and flourish.
Titan Board
Titan board is external cladding for commercial and residential projects. It has a smooth finishing with geometric panels. The titan board isn’t prone to leaking but can if it hasn’t been done correctly with the fixing penetrations breaking away from the cladding and there can also sometimes be an issue with the express joints if not well maintained or installed perfectly.

